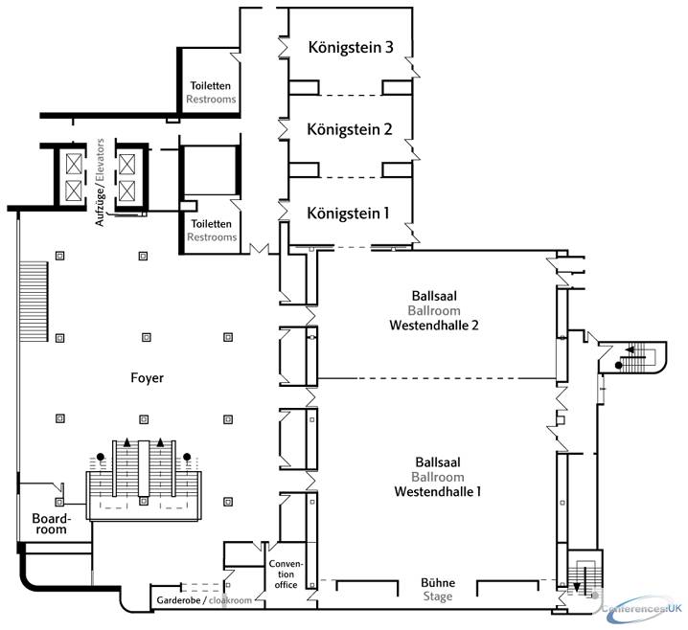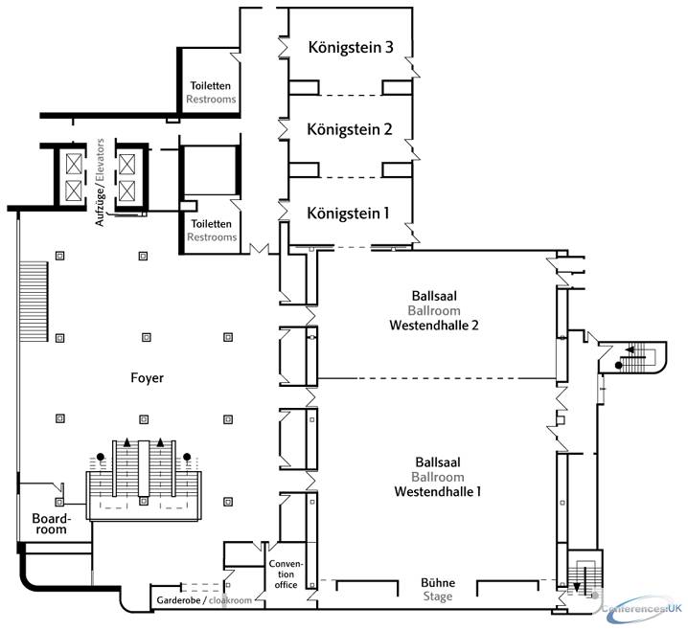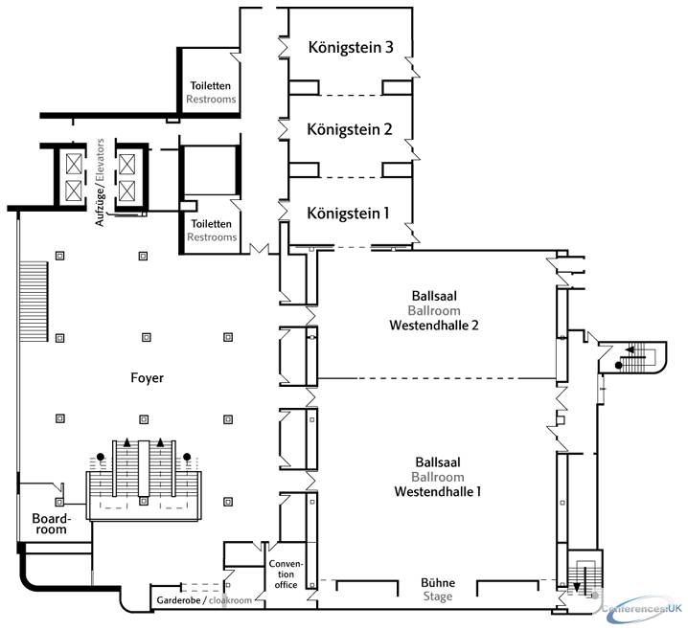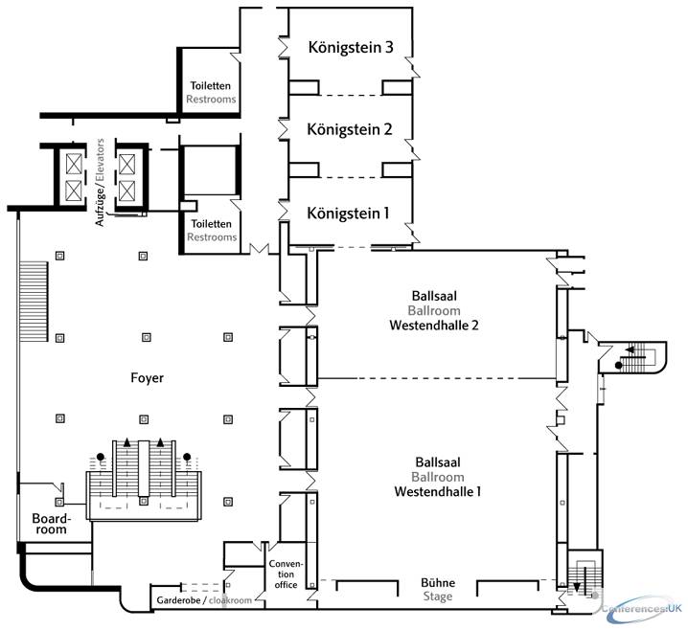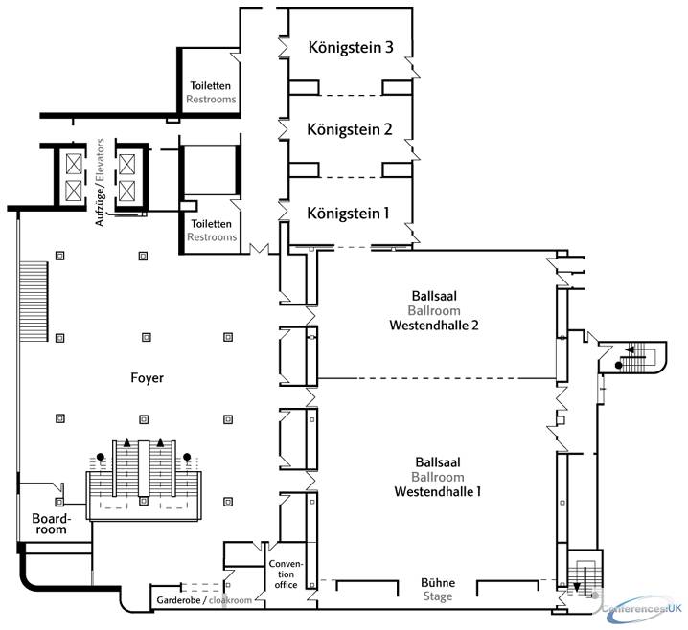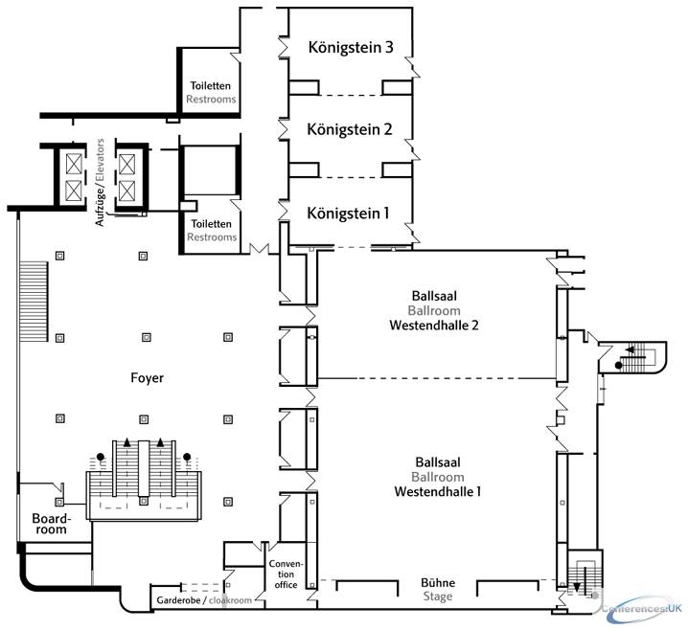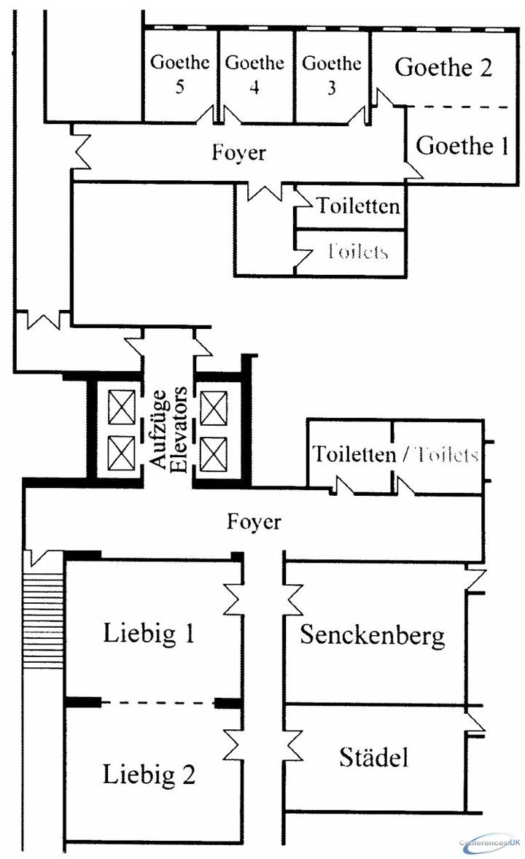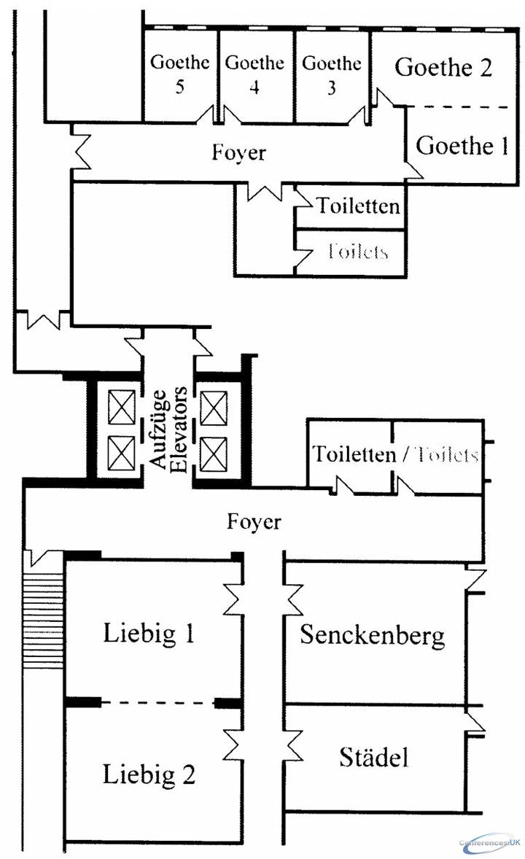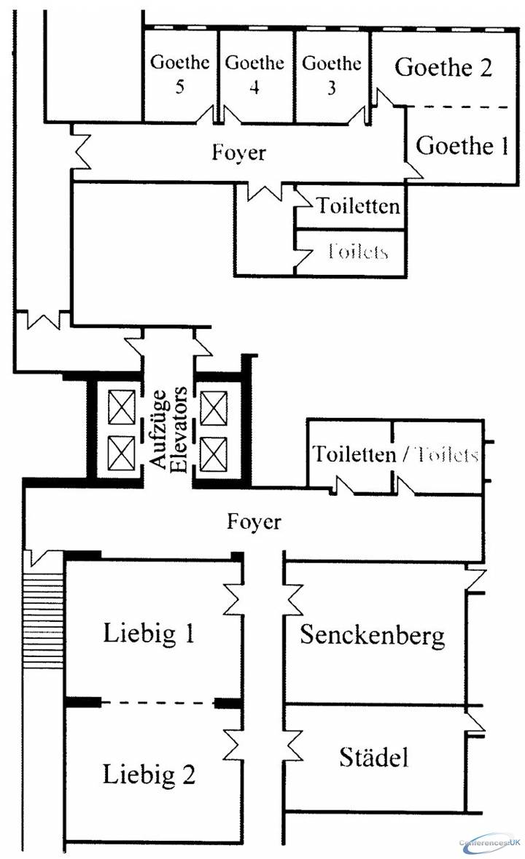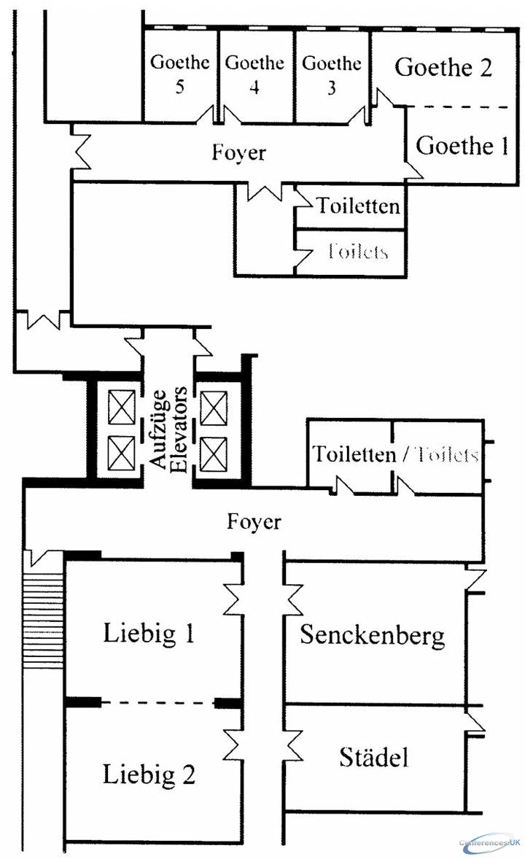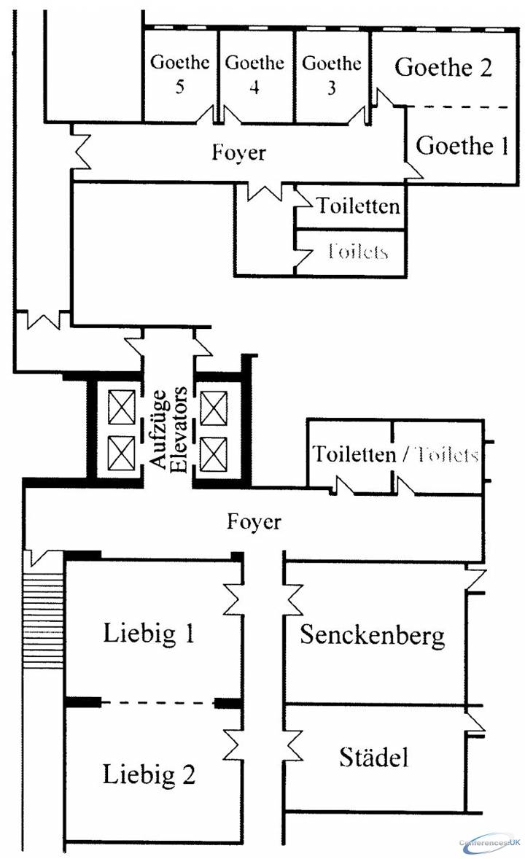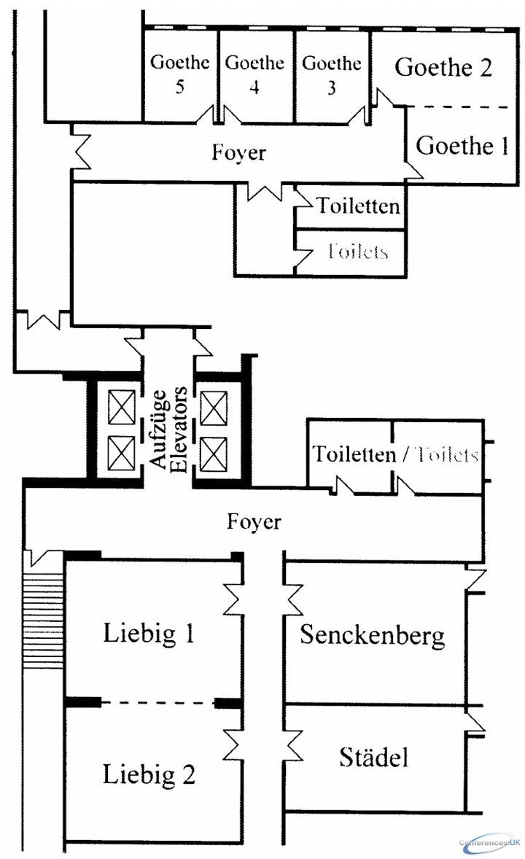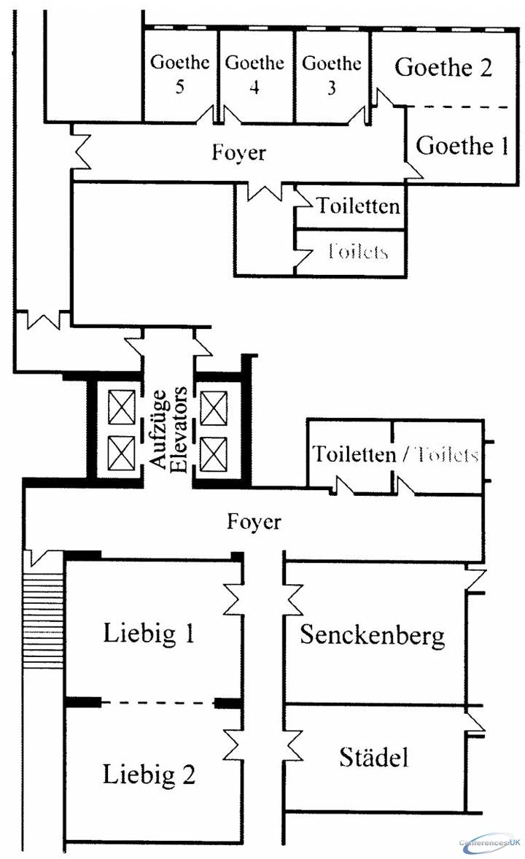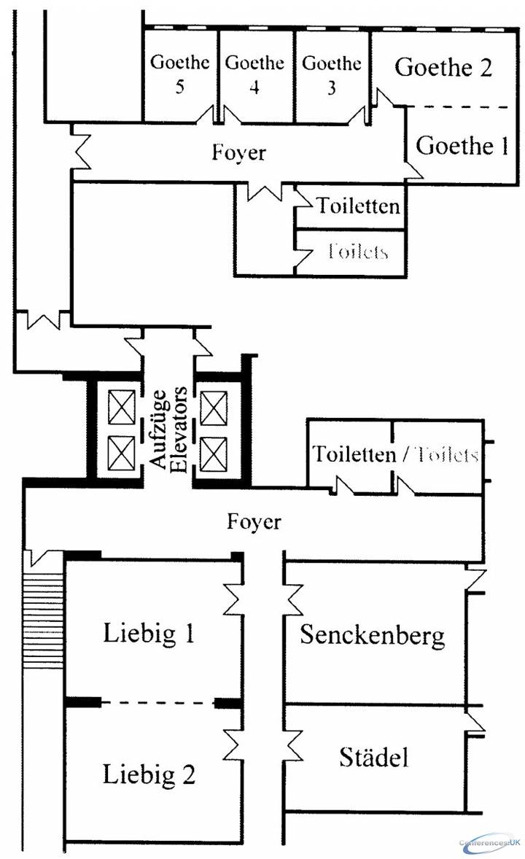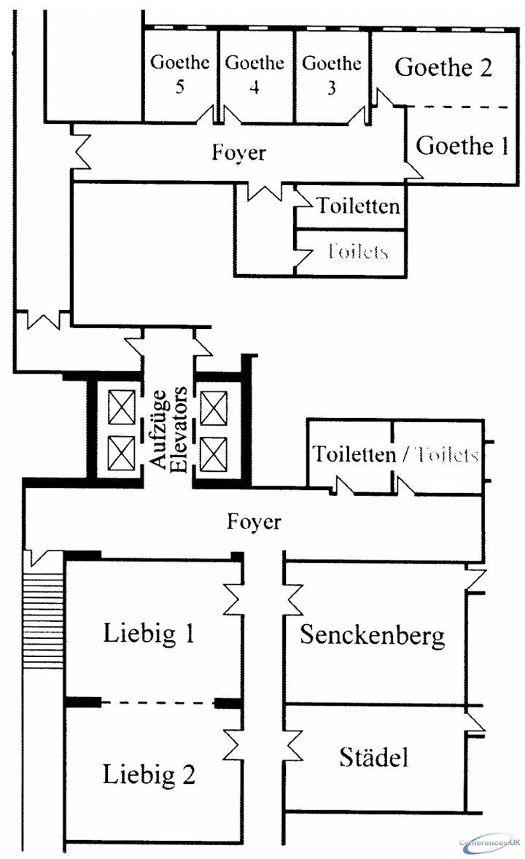Search Venues
Deals by
Email
Floor plans - Frankfurt Marriott Hotel
Floor plans and virtual tours for suites of venue Frankfurt Marriott Hotel
| Suite Name | Capacity (people) | Dimensions(m) | |||||||||
| Theatre | Classrm | Boardrm | Cabaret | Banquet | Ushape | Rec | Height | Length | Width | Area | |
| Westendhalle I, II | 1000 | 550 | - | - | 648 | - | 1000 | 6 | 31 | 23 | 700 |
| Suite Name | Capacity (people) | Dimensions(m) | |||||||||
| Theatre | Classrm | Boardrm | Cabaret | Banquet | Ushape | Rec | Height | Length | Width | Area | |
| Westendhalle I | 550 | 350 | - | - | 432 | - | 600 | 3 | 23 | 20 | 450 |
| Suite Name | Capacity (people) | Dimensions(m) | |||||||||
| Theatre | Classrm | Boardrm | Cabaret | Banquet | Ushape | Rec | Height | Length | Width | Area | |
| Westendhalle II | 35 | 200 | 84 | - | 252 | 72 | 400 | 6 | 23 | 11 | 250 |
| Suite Name | Capacity (people) | Dimensions(m) | |||||||||
| Theatre | Classrm | Boardrm | Cabaret | Banquet | Ushape | Rec | Height | Length | Width | Area | |
| Foyer Westendhalle | - | - | - | - | - | - | - | - | - | - | 540 |
| Suite Name | Capacity (people) | Dimensions(m) | |||||||||
| Theatre | Classrm | Boardrm | Cabaret | Banquet | Ushape | Rec | Height | Length | Width | Area | |
| Königstein 1, 2, 3 | 208 | 120 | 60 | - | 204 | 60 | 200 | 3 | 20 | 12 | 230 |
| Suite Name | Capacity (people) | Dimensions(m) | |||||||||
| Theatre | Classrm | Boardrm | Cabaret | Banquet | Ushape | Rec | Height | Length | Width | Area | |
| Königstein 1, Königstein 2 and Königstein 3 (each) | 88 | 45 | 45 | - | 60 | 30 | 80 | 3 | 12 | 7 | 77 |
| Suite Name | Capacity (people) | Dimensions(m) | |||||||||
| Theatre | Classrm | Boardrm | Cabaret | Banquet | Ushape | Rec | Height | Length | Width | Area | |
| Liebig 1 & 2 | 120 | 66 | 48 | - | 120 | 42 | 150 | 3 | 14 | 10 | 132 |
| Suite Name | Capacity (people) | Dimensions(m) | |||||||||
| Theatre | Classrm | Boardrm | Cabaret | Banquet | Ushape | Rec | Height | Length | Width | Area | |
| Senckenberg | 60 | 45 | 30 | - | 60 | 24 | 70 | 3 | 10 | 7 | 70 |
| Suite Name | Capacity (people) | Dimensions(m) | |||||||||
| Theatre | Classrm | Boardrm | Cabaret | Banquet | Ushape | Rec | Height | Length | Width | Area | |
| Städel | 45 | 24 | 20 | - | 48 | 22 | 45 | 3 | 10 | 6 | 55 |
| Suite Name | Capacity (people) | Dimensions(m) | |||||||||
| Theatre | Classrm | Boardrm | Cabaret | Banquet | Ushape | Rec | Height | Length | Width | Area | |
| Goethe 1 | 15 | 12 | 14 | - | 24 | - | 30 | 3 | 7 | 4 | 25 |
| Suite Name | Capacity (people) | Dimensions(m) | |||||||||
| Theatre | Classrm | Boardrm | Cabaret | Banquet | Ushape | Rec | Height | Length | Width | Area | |
| Goethe 2 | 20 | 12 | 14 | - | 24 | - | 30 | 3 | 6 | 4 | 30 |
| Suite Name | Capacity (people) | Dimensions(m) | |||||||||
| Theatre | Classrm | Boardrm | Cabaret | Banquet | Ushape | Rec | Height | Length | Width | Area | |
| Goethe 3 | - | - | 10 | - | - | - | - | 3 | 6 | 4 | 23 |
| Suite Name | Capacity (people) | Dimensions(m) | |||||||||
| Theatre | Classrm | Boardrm | Cabaret | Banquet | Ushape | Rec | Height | Length | Width | Area | |
| Goethe 4 | - | - | 10 | - | - | - | - | 3 | 6 | 4 | 20 |
| Suite Name | Capacity (people) | Dimensions(m) | |||||||||
| Theatre | Classrm | Boardrm | Cabaret | Banquet | Ushape | Rec | Height | Length | Width | Area | |
| Goethe 5 | - | - | 10 | - | - | - | - | 3 | 6 | 5 | 25 |
| Suite Name | Capacity (people) | Dimensions(m) | |||||||||
| Theatre | Classrm | Boardrm | Cabaret | Banquet | Ushape | Rec | Height | Length | Width | Area | |
| Boardroom | - | - | 10 | - | - | - | - | 3 | 4 | 3 | 12 |
| Suite Name | Capacity (people) | Dimensions(m) | |||||||||
| Theatre | Classrm | Boardrm | Cabaret | Banquet | Ushape | Rec | Height | Length | Width | Area | |
| Platinum Ballroom I | 534 | 300 | 63 | - | 360 | 69 | 450 | 19 | 73.5 | 74.5 | 5,475.75 |
| Suite Name | Capacity (people) | Dimensions(m) | |||||||||
| Theatre | Classrm | Boardrm | Cabaret | Banquet | Ushape | Rec | Height | Length | Width | Area | |
| Platinum Ballroom II | 270 | 150 | 63 | - | 150 | 75 | 250 | 19 | 38.4 | 74.5 | 2,860.80 |
| Suite Name | Capacity (people) | Dimensions(m) | |||||||||
| Theatre | Classrm | Boardrm | Cabaret | Banquet | Ushape | Rec | Height | Length | Width | Area | |
| Platinum Ballroom I+II | 828 | 450 | - | - | 540 | - | 700 | 19 | 111 | 74.5 | 8,269.50 |
| Suite Name | Capacity (people) | Dimensions(m) | |||||||||
| Theatre | Classrm | Boardrm | Cabaret | Banquet | Ushape | Rec | Height | Length | Width | Area | |
| Gold 1-2 | 70 | 36 | 30 | - | 40 | 27 | 40 | 9.8 | 37.7 | 21.7 | 818.09 |
| Suite Name | Capacity (people) | Dimensions(m) | |||||||||
| Theatre | Classrm | Boardrm | Cabaret | Banquet | Ushape | Rec | Height | Length | Width | Area | |
| Gold 1,2,3 | 140 | 96 | 54 | - | 120 | 48 | 120 | 9.8 | 65 | 37.7 | 2,450.50 |
| Suite Name | Capacity (people) | Dimensions(m) | |||||||||
| Theatre | Classrm | Boardrm | Cabaret | Banquet | Ushape | Rec | Height | Length | Width | Area | |
| Alabaster 1,2 | 84 | 36 | 21 | - | 40 | 24 | 40 | 9.8 | 31.2 | 23 | 717.60 |
| Suite Name | Capacity (people) | Dimensions(m) | |||||||||
| Theatre | Classrm | Boardrm | Cabaret | Banquet | Ushape | Rec | Height | Length | Width | Area | |
| Alabaster 1+2 | 122 | 48 | 39 | - | 80 | 42 | 80 | 9.8 | 45.9 | 31.2 | 1,432.08 |
| Suite Name | Capacity (people) | Dimensions(m) | |||||||||
| Theatre | Classrm | Boardrm | Cabaret | Banquet | Ushape | Rec | Height | Length | Width | Area | |
| Flint | 84 | 36 | 21 | - | 50 | 24 | 40 | 9.8 | 31.8 | 24.3 | 772.74 |
| Suite Name | Capacity (people) | Dimensions(m) | |||||||||
| Theatre | Classrm | Boardrm | Cabaret | Banquet | Ushape | Rec | Height | Length | Width | Area | |
| Basalt | 60 | 24 | 21 | - | 30 | 21 | 30 | 9.8 | 31.2 | 19 | 592.80 |
| Suite Name | Capacity (people) | Dimensions(m) | |||||||||
| Theatre | Classrm | Boardrm | Cabaret | Banquet | Ushape | Rec | Height | Length | Width | Area | |
| Lava 1 | 15 | - | 8 | - | - | - | - | 9.2 | 24 | 13.1 | 314.40 |
| Suite Name | Capacity (people) | Dimensions(m) | |||||||||
| Theatre | Classrm | Boardrm | Cabaret | Banquet | Ushape | Rec | Height | Length | Width | Area | |
| Lava 2 | 18 | - | 8 | - | - | - | - | 9.2 | 20 | 12.5 | 250.00 |
| Suite Name | Capacity (people) | Dimensions(m) | |||||||||
| Theatre | Classrm | Boardrm | Cabaret | Banquet | Ushape | Rec | Height | Length | Width | Area | |
| Lava 3 | 12 | - | 8 | - | - | - | - | 9.2 | 18 | 13.8 | 248.40 |
| Suite Name | Capacity (people) | Dimensions(m) | |||||||||
| Theatre | Classrm | Boardrm | Cabaret | Banquet | Ushape | Rec | Height | Length | Width | Area | |
| Lava 4 | 10 | - | 8 | - | - | - | - | 9.2 | 18 | 11.5 | 207.00 |
| Suite Name | Capacity (people) | Dimensions(m) | |||||||||
| Theatre | Classrm | Boardrm | Cabaret | Banquet | Ushape | Rec | Height | Length | Width | Area | |
| Lava 5 | 14 | - | 8 | - | - | - | - | 9.2 | 18 | 15.1 | 271.80 |
| Suite Name | Capacity (people) | Dimensions(m) | |||||||||
| Theatre | Classrm | Boardrm | Cabaret | Banquet | Ushape | Rec | Height | Length | Width | Area | |
| Silver Boardroom | - | - | 10 | - | - | - | - | 9.2 | 13.1 | 9.8 | 128.38 |
| Suite Name | Capacity (people) | Dimensions(m) | |||||||||
| Theatre | Classrm | Boardrm | Cabaret | Banquet | Ushape | Rec | Height | Length | Width | Area | |
| Matrix | 140 | 72 | - | - | 60 | 33 | - | 9.8 | 27.9 | 49.2 | 1,372.68 |
| Suite Name | Capacity (people) | Dimensions(m) | |||||||||
| Theatre | Classrm | Boardrm | Cabaret | Banquet | Ushape | Rec | Height | Length | Width | Area | |
| Matrix incl Matrix Foyer | 190 | 96 | 36 | - | 100 | 33 | - | 8.2 | 37.7 | 49.2 | 1,854.84 |
| Suite Name | Capacity (people) | Dimensions(m) | |||||||||
| Theatre | Classrm | Boardrm | Cabaret | Banquet | Ushape | Rec | Height | Length | Width | Area | |
| Kilobyte,Megabyte,Gigabyte | 80 | 54 | 36 | - | 50 | 30 | - | 8.2 | 36.4 | 26.2 | 953.68 |
| Suite Name | Capacity (people) | Dimensions(m) | |||||||||
| Theatre | Classrm | Boardrm | Cabaret | Banquet | Ushape | Rec | Height | Length | Width | Area | |
| Syntax,Scalar | - | - | 10 | - | - | - | - | 8.2 | 18.7 | 14.4 | 269.28 |
| Suite Name | Capacity (people) | Dimensions(m) | |||||||||
| Theatre | Classrm | Boardrm | Cabaret | Banquet | Ushape | Rec | Height | Length | Width | Area | |
| Lux,Candela, Ampere,Volt | 28 | 15 | 18 | - | - | 15 | - | 8.2 | 18.7 | 26.2 | 489.94 |
Venue Finder

Hi, I'm Richard, I am an expert venue finder and I am here to help you find the right venue.
Please call me on +44(0)845 351 9917 or alternatively simply leave your details below and I will contact you asap.

